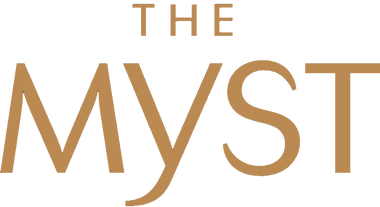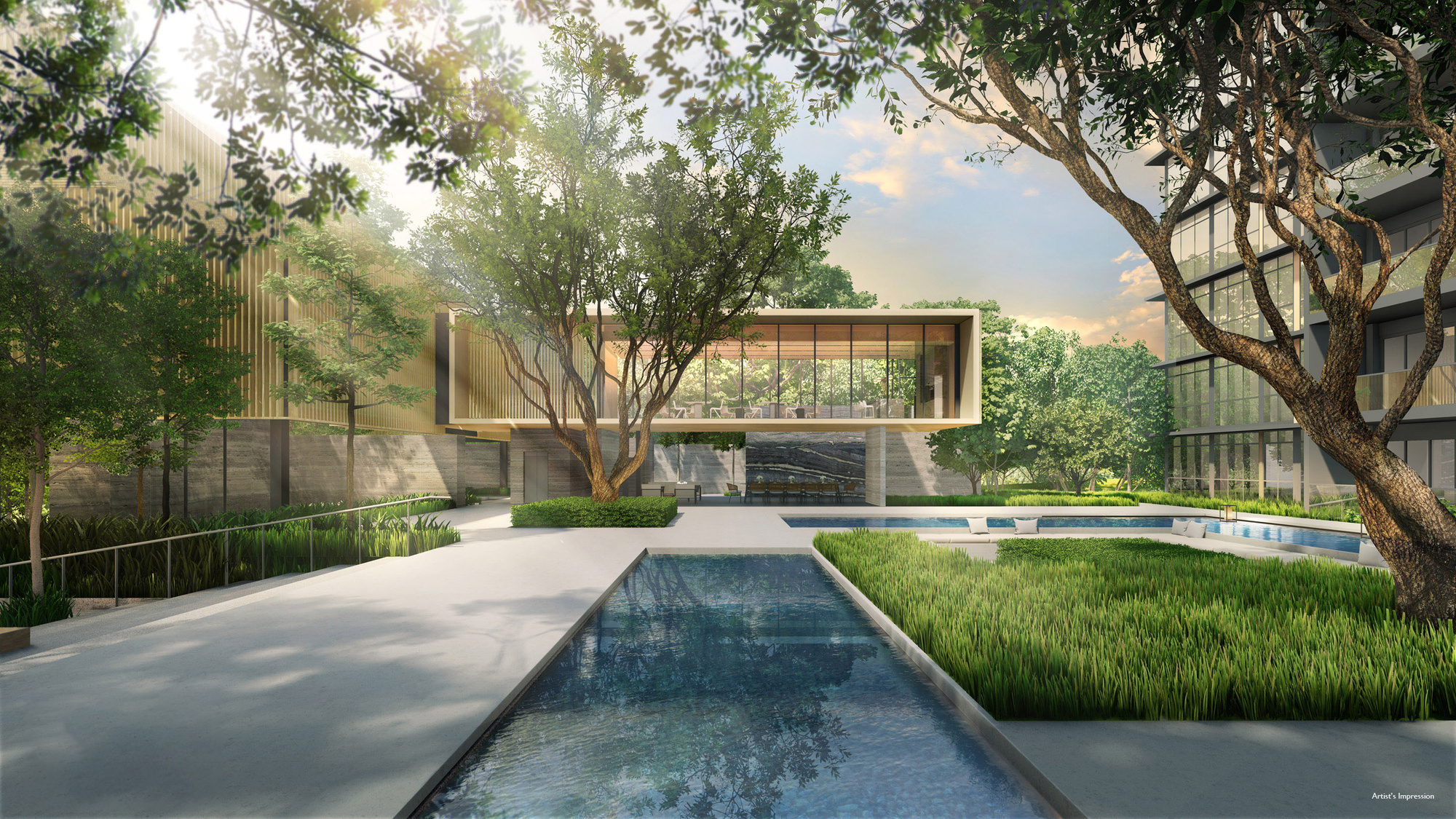
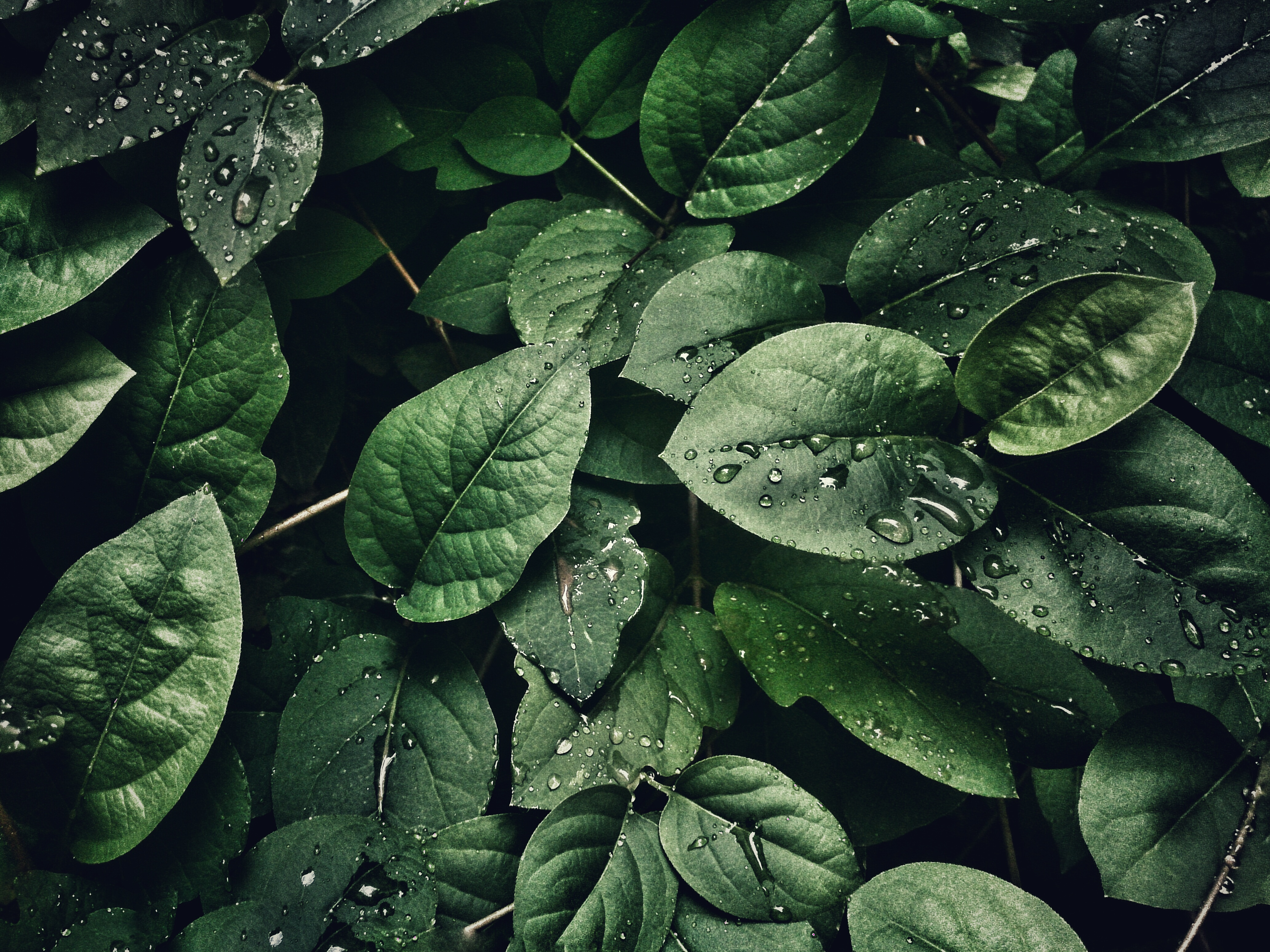
about us
About Us
Nestled in 800 & 802 Upper Bukit Timah in District 23 (former Tan Chong Industrial Park), lush neighbourhood surrounded by several nature parks and reservoirs. Brought to you exclusively by City Developments Limited, proven record of impeccable high standards and quality finishes.
75% landscape coverage & 25% building coverage. Garden themed condominium. 500m walk to Bukit Timah Nature Reserve. Huge land size of approx. 16,620sqm (178,900sqft).
5 mins walk to Cashew MRT & less than 10 mins walk to Bukit Panjang Integrated Hub & MRT. 2 towers of 24-storey consisting of 408 units with 100% unblocked dual views advantage.
Close proximity to many shopping malls such as Bukit Panjang Plaza, Fajar Shopping Centre, Hillion Mall & Junction 10. Renowned schools within 1 km such as Bukit Panjang Primary, CHIJ Our Lady Queen of Peace & Zhenghua Primary School.
Are you worried about the afternoon sun? Fret not. The development has efficient layout units with North-South orientation for all blocks.
1st Day Preview : 24 June 2023
Booking Day : 08 July 2023
Location
Location
6100 8823
amenities
Amenities
Trains (MRT)
• Cashew MRT DT2 (503m)
• Bukit Panjang Interchange DT1/ BP6 (516m)
Groceries & Shopping
• Bukit Panjang Plaza - Fair Price (717m)
• Junction 10 - GIANT Supermarket (869m)
• Hillion Mall (1.6km)
• Fajar Shopping Centre (3.7km)
Schools (Within 1 km)
• Fajar Secondary School (233m)
• Bukit Panjang Primary School (607m)
• CHIJ Our Lady Queen of Peace (859m)
• Zhenghua Primary School (903 m)
brands
Brands
Kitchen Appliances
• Bosch (Germany)
• SMEG (Italy)
Fittings & Wares
• Geberit (Switzerland)
• Hansgrohe (Germany)
• Kohler (United States)
• Franke (Switzerland)

SITE PLAN
Site Plan
6100 8823
floor plans
Floor Plans
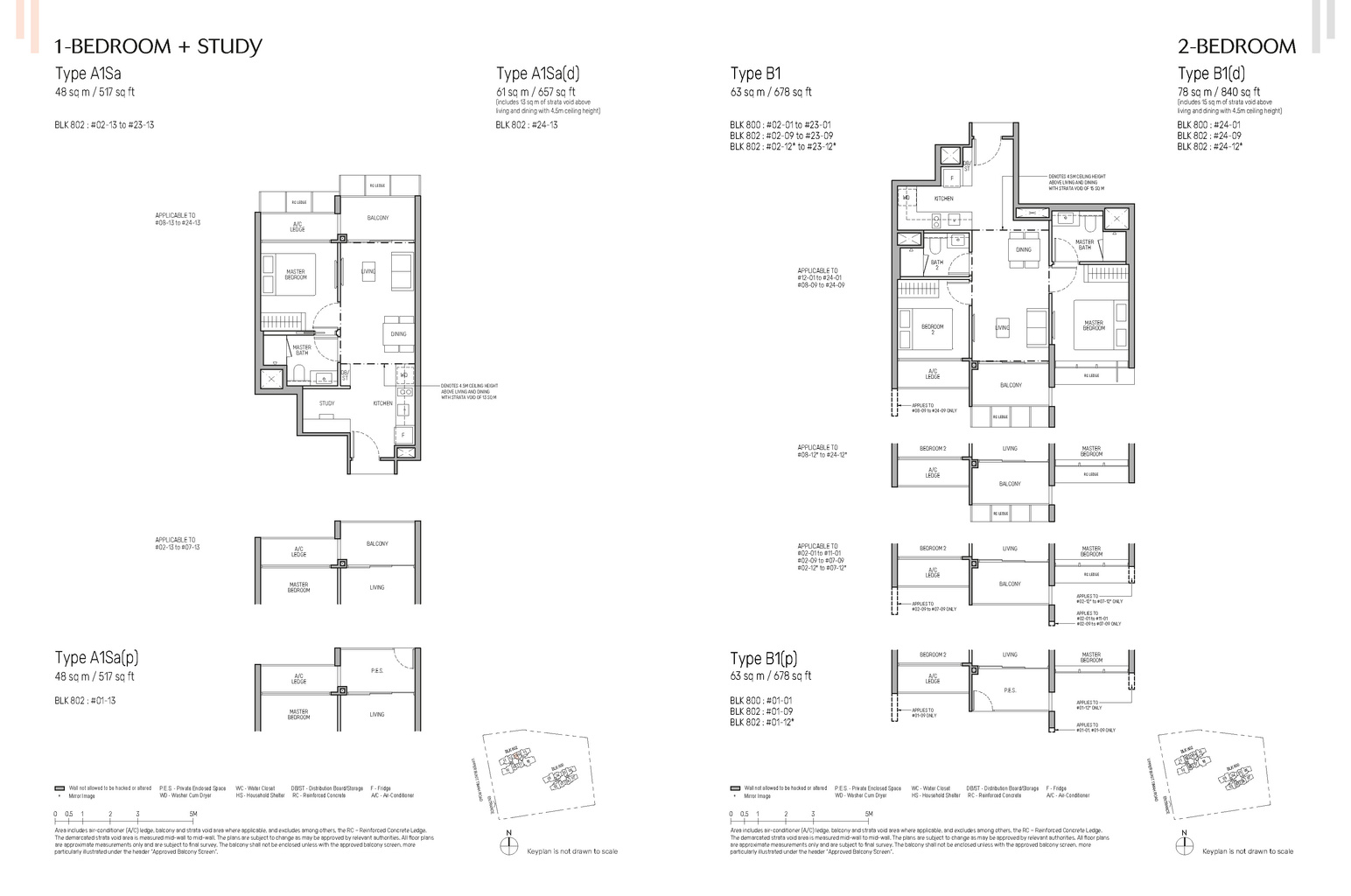
6100 8823
One Bedrm + Study . 517sqft

6100 8823
Two Bedrooom . 678sqft
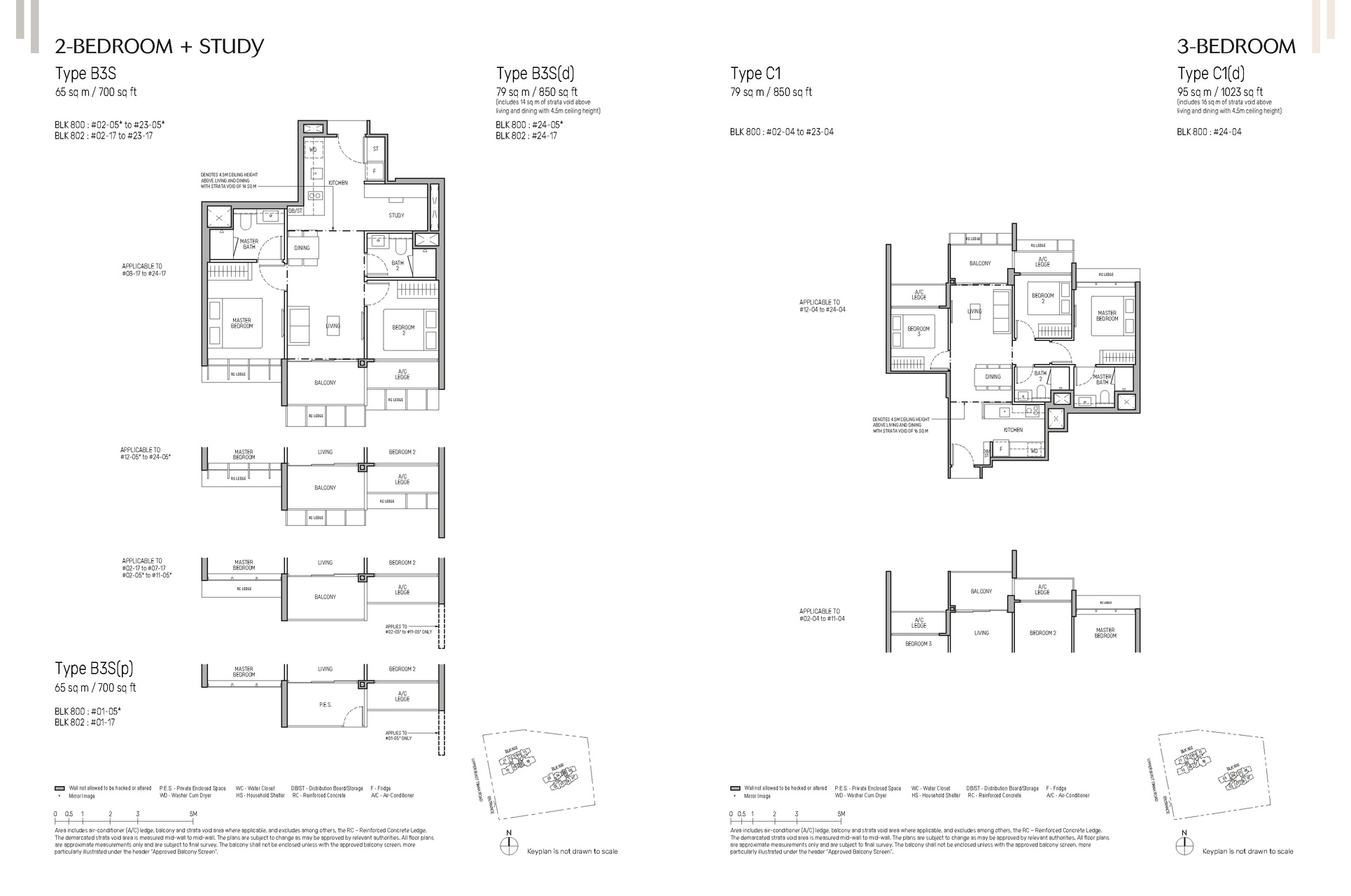
6100 8823
Three Bedrooom . 850sqft
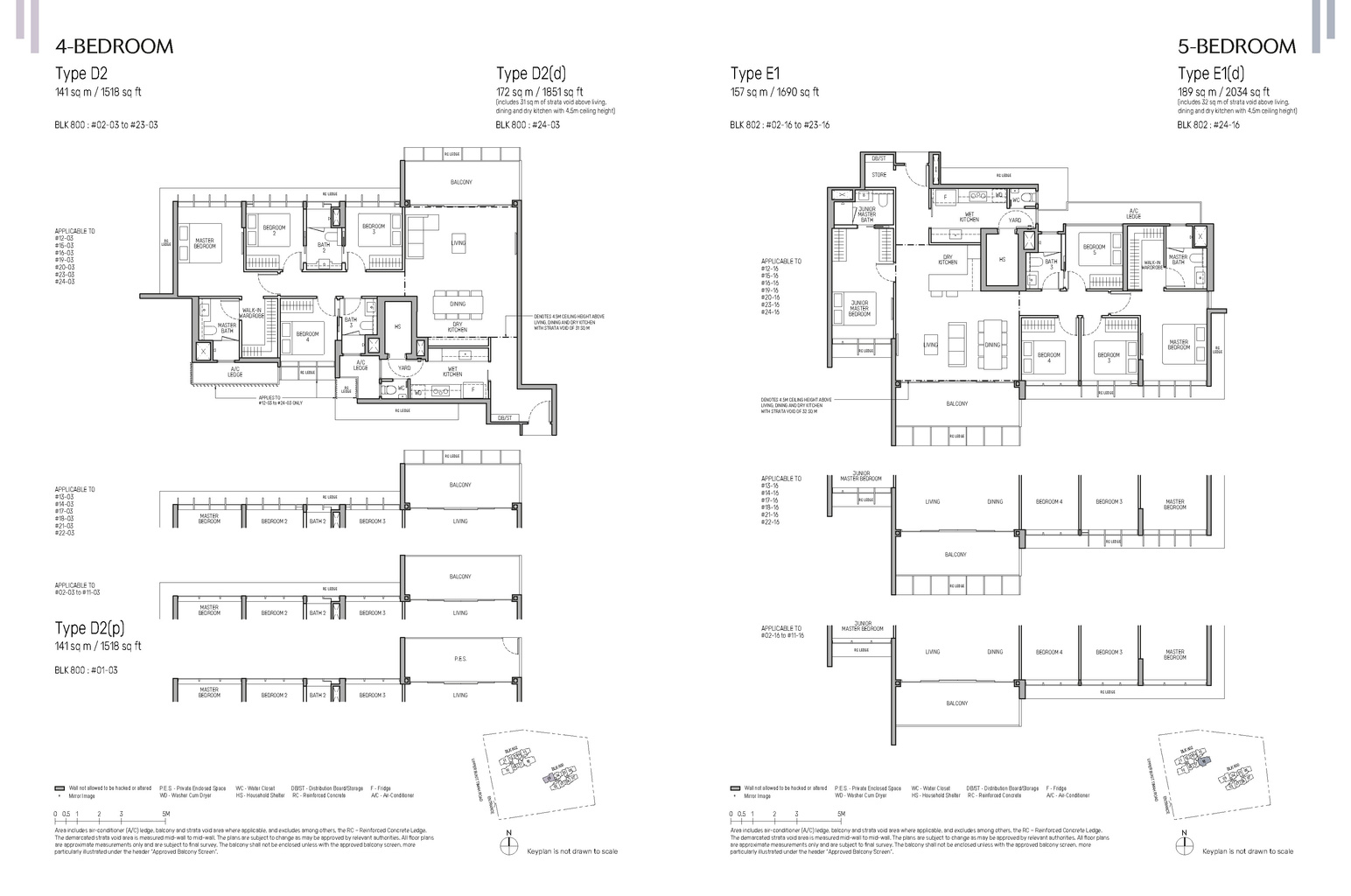
6100 8823
Four Bedrooom . 1518sqft

gallery
Gallery
The Myst Facade
6100 8823
Lush Sunken Lounge
6100 8823
Grand Water Courtyard
6100 8823
Arrival Plaza
6100 8823
Living Room
6100 8823
Master Bedroom
6100 8823
6100 8823
Bathroom
Clubhouse
6100 8823
Outdoor Dining
6100 8823
Swimming Pool
6100 8823
schematic diagram
Schematic Diagram
6100 8823

property video
Property Video
unblocked views
Unblocked Views
6100 8823
View from South
6100 8823
View from North
6100 8823

Contact Us
Business hours
Strictly by Appointment Only
(WhatsApp to Chat or Schedule)
get latest updates
Disclaimer: While every reasonable care has been taken in preparing this website, the developer and its agents cannot be held responsible for any inaccuracies or omissions. Visual representations, illustrations, photographs, art renderings, and other graphic representations and references are intended to portray only artist’s impressions of the development and cannot be regarded as representation of fact. All information, specifications, renderings, visual representations and plans are correct at the time of publication and are subject to change as may be required by us and/or the competent authorities and shall not form part of any offer or contract nor constitute any warranty by us and shall not be regarded as statements or representations of fact. All facts are subject to amendments as directed and/or approved by the building authorities. All areas approximate measurements only and subject to final survey.
© THE MYST 2023 . ALL RIGHTS RESERVED

